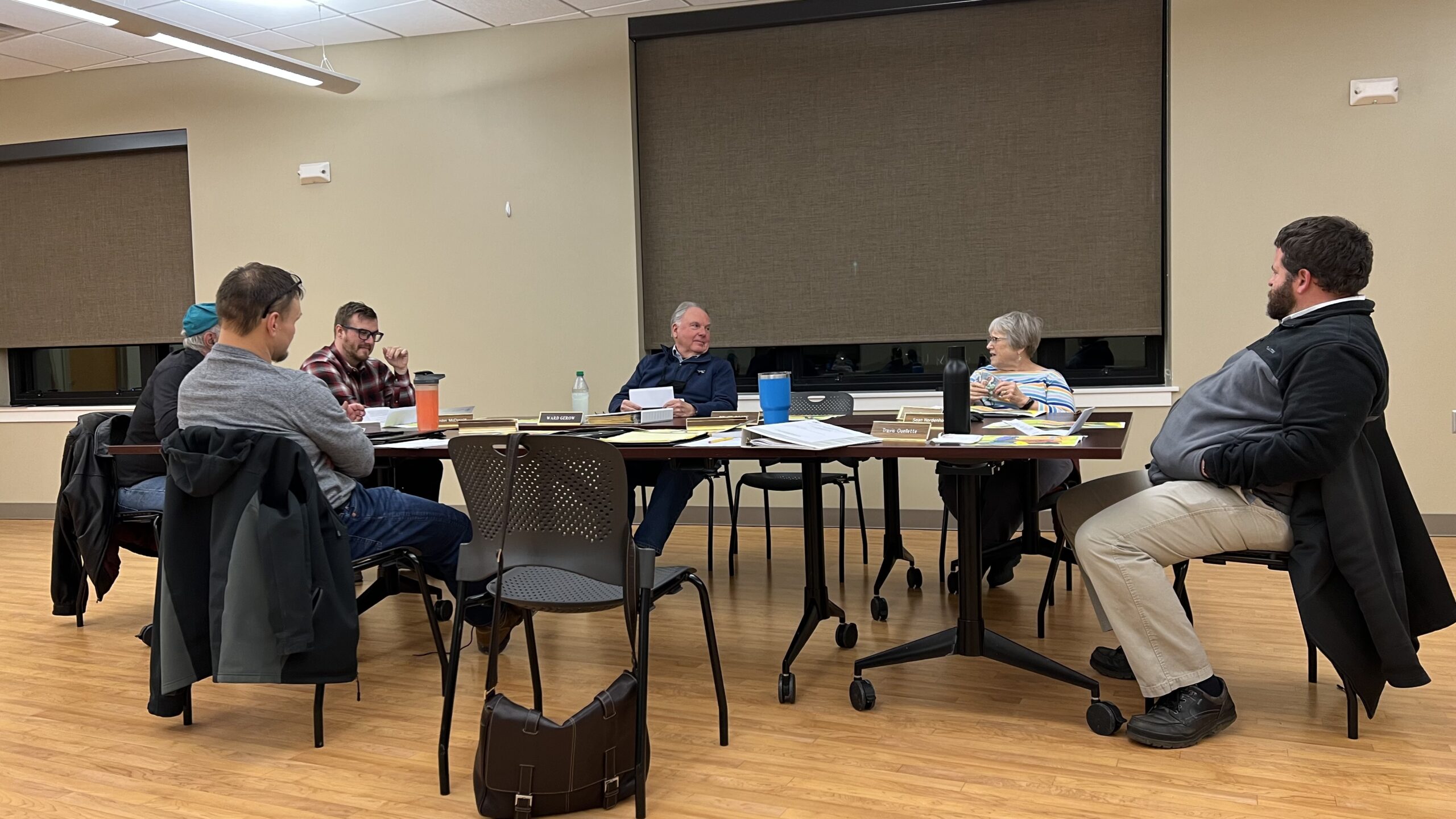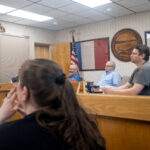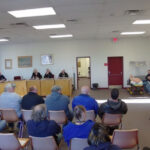
PRESQUE ISLE, Maine — The Presque Isle Planning Board discussed making changes to parking and sign regulations for the city when it met on Nov. 16. These changes are meant to be guidelines for businesses that are new to the city. Existing businesses and residential signs will be grandfathered, meaning changes will not have to be made now to comply.
The first change comes to off-street parking. Previous regulations had spaces set at 9 feet wide by 18 feet long, but this has been changed to 10 feet wide by 20 feet long to accommodate larger vehicles on the market. Diagonal parking and ordering lanes have been changed from 7 feet wide by 22 feet long, to 9 feet wide by 24 feet long.
The amount of spaces required for a new business is dependent on the type of facility it is. For example, community living arrangements need one space per residential unit, whereas fast food drive-thru lanes need to have enough area for 17 spaces in the ordering lane, while non restaurant drive-thru lanes only need to have 4 spaces per lane.
There also are new policies to regulate signage. All signs are able to be illuminated only by non flashing lights, so they don’t interfere with drivers. Any signs that are erected can also be placed no farther than 20 feet from any side property line.
Sign spacing is dependent on the zone in which it exists. For example, a sign in the agricultural forestry and farming zone may have a footage limit of 50 square feet per business, but signs in the residential office zone can have signs at 30 square feet for commercial use, and 3 square feet for residential use.
Signage and parking space regulations are dependent on the zone in which they exist too.
These changes are not finalized, and the City Council must adopt them before they go into effect. The full list and the specifics of these changes can be found at City Hall.
The next planning board meeting will be held at 6 p.m. Tuesday, Dec. 16, in the Sargent Community Center multi-purpose room.




