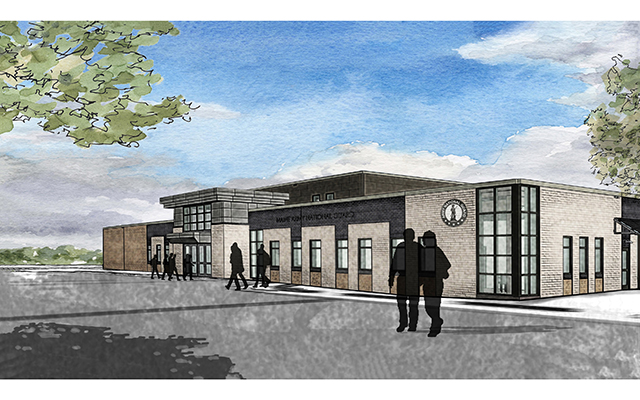
PRESQUE ISLE, Maine — A new $17.5 million building for the Maine Army National Guard 185th Engineer Support Company is on track to start construction in late summer or early fall.
The Maine Army National Guard is still evaluating bids for the 43,400-square-foot facility designed by Bangor-based WBRC Architects-Engineers, according to public affairs officer Maj. Norman Stickney.
With that process wrapping up this summer and construction starting later this year, the new building is estimated to open in the fall of 2020, Stickney said. It will serve as a readiness center for the 185th Engineer Support Company and replace an older training center in Caribou.
The new facility will be located at the corner of Edgemont Drive and Central Drive in the Skyway Industrial Park on 10 acres of land provided by the city of Presque Isle and close to Northern Maine Community College.
It will be one of the largest building projects in Presque Isle since the construction of the $7.9 million, 30,000-square-foot Sargent Family Community Center in 2016.
The 185th Engineer Support Company is a part of the 133rd Engineer Battalion, and provides a range of engineering and construction capabilities, Stickney said. Members of the 185th company work with construction equipment and vehicles and work in carpentry, masonry, electricity, plumbing and mechanics.
The Maine National Guard’s 185th Engineer Support Company includes about 120 Guard members who are based at the main Caribou facility and a site in Houlton. Stickney said that the unit is expected to grow to 150 members by the time the new building is complete.
The 185th Engineer Support Company recently built a new baseball field for the town of Hodgdon under a readiness program that partners with local communities to provide real-world training opportunities.
“It provides our service members with realistic training that makes them more prepared for any mission they’re given, as well as providing community benefits,” Stickney said.
The readiness center will serve about 80 members in the unit attending training sessions, while the full-time office staff will consist of two to three individuals, Stickney said.
The facility will include an assembly hall, multi-purpose classrooms, a full service kitchen and equipment maintenance bays and storage. It also will have a propaned-based combined heat and power system, a rooftop solar array, heat pumps and automated light systems, Stickney added. The building will meet the silver standards under the Leadership in Energy and Environmental Design national building certifications program.
“We try to design out buildings to be as energy efficient as possible,” Stickney said.




